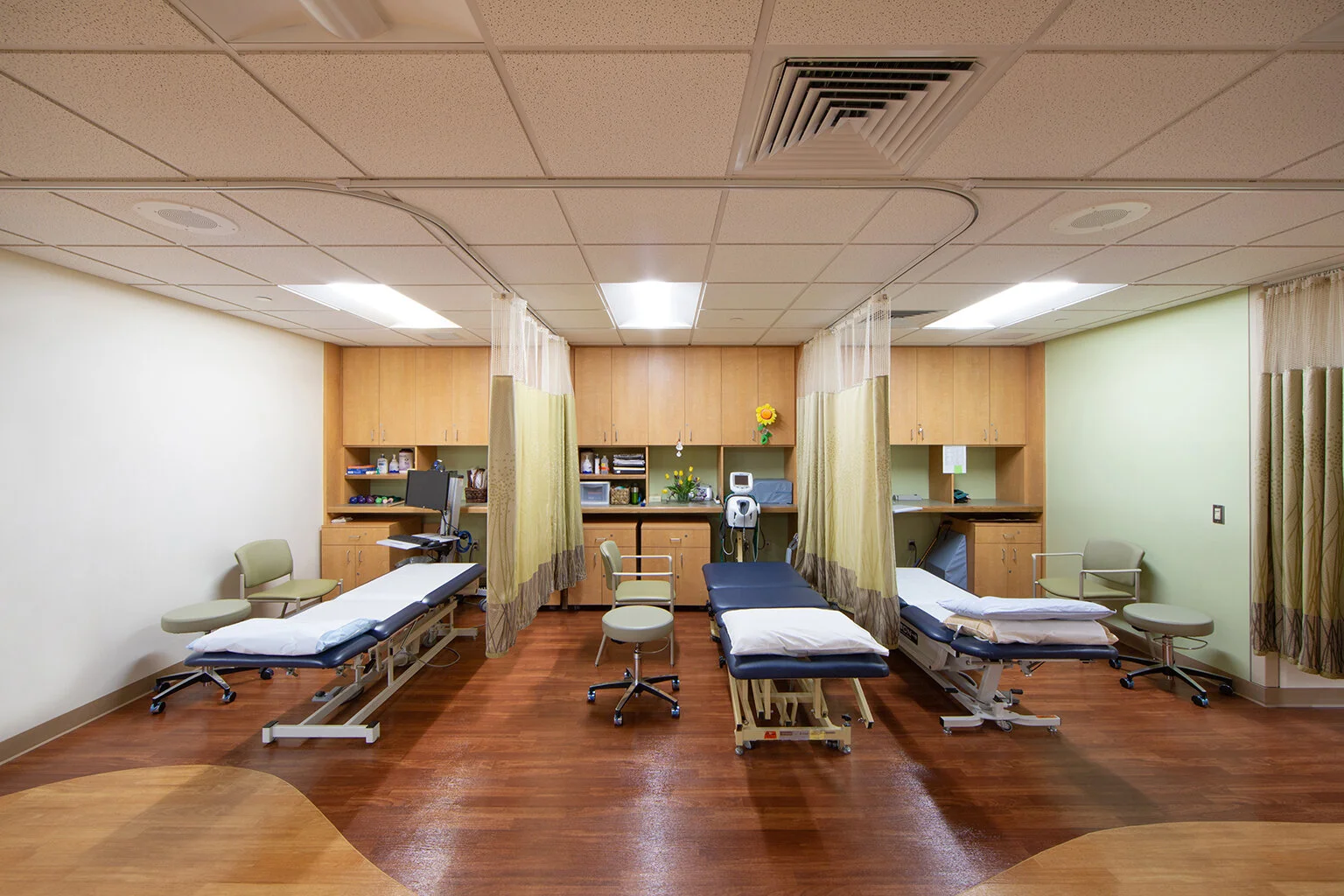Straub Medical Center Rehab Center
Client: Straub Medical Center
Architect: AHL
Completion Year: 2014
Size: 1,916 square feet
Construction Cost: $509,000
The Straub Rehab Center located in Straub Hospital in Honolulu, was a complex renovation project completed in coordination with ahl. (formerly Architects Hawaii).
Upon entering the center you will notice a flooring design with curves of different colors and patterns that add interest to the space. The company 3Form provided an acrylic panel in which leaves were printed on then shaped to wrap around the entire reception desk.
The renovation project was conducted in three phases to allow the rehab center to continue the treatment of patients throughout the construction. One issue that arose was a new waste line that crossed between two phases. This meant that Constructors Hawaii Inc (CHI) needed to address an area that was not in their current working zone and went beyond the barricade. To combat this, CHI adjusted the barricade layout to extend to where crews were able to address the waistline issues. Rehab workers were able to successfully maintain operations despite the cross over in phases.
The project was finished as scheduled and Constructors Hawaii Inc enabled the facility to maintain ongoing operations. Our company enjoys working with Straub Medical Center, various projects have included renovating the plastic surgery unit, endoscopy clinic, interventional procedure room, and inpatient pharmacy relocation.

